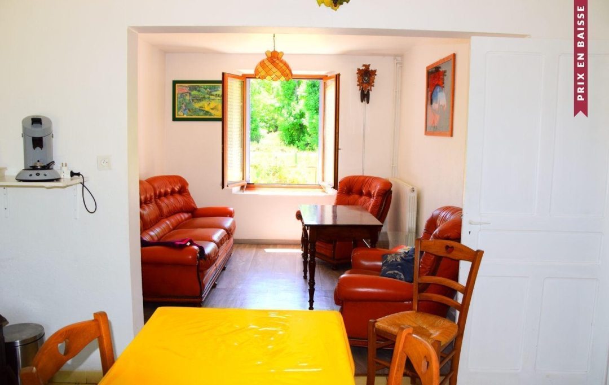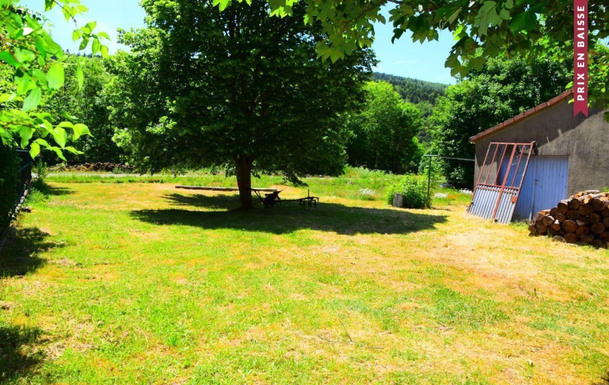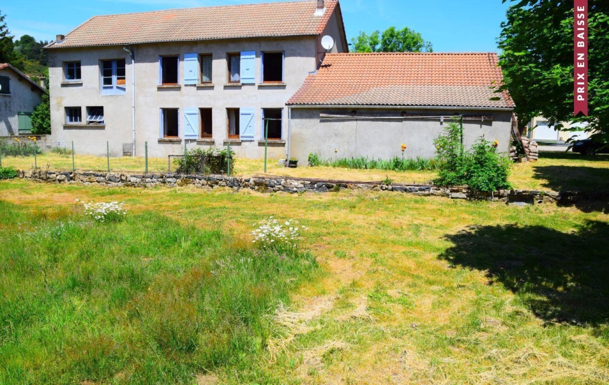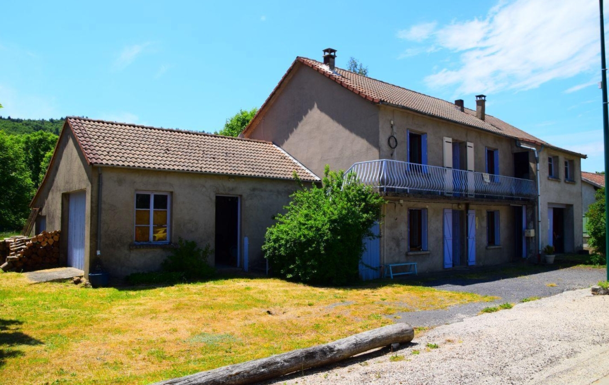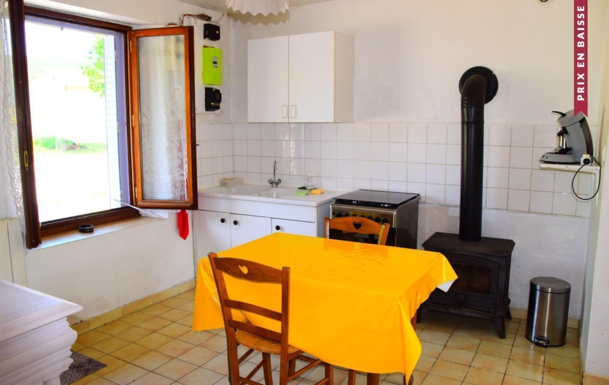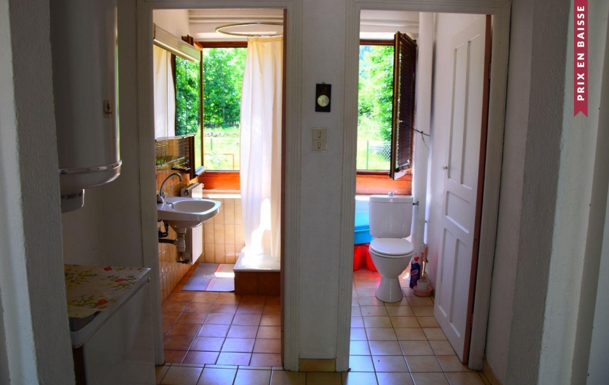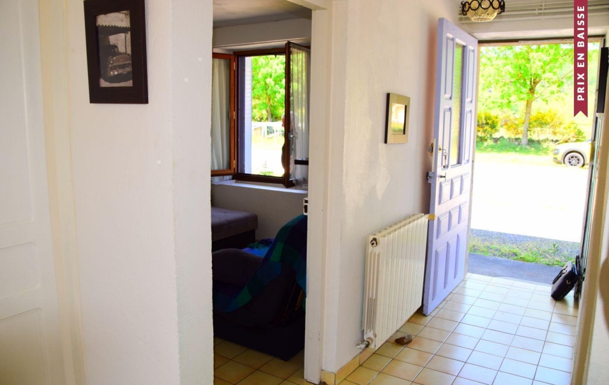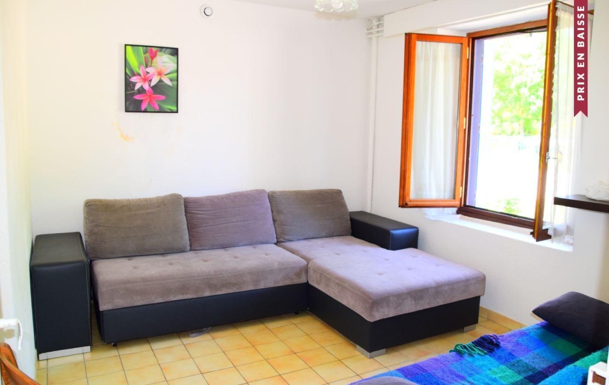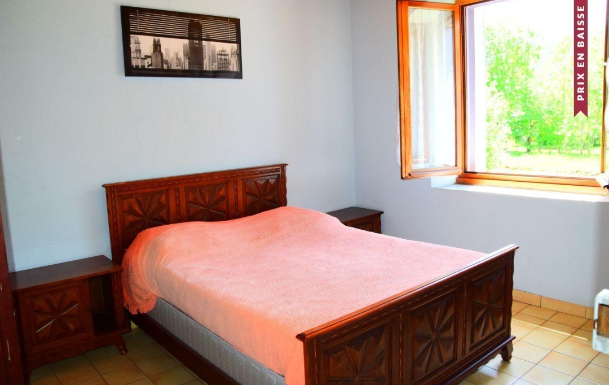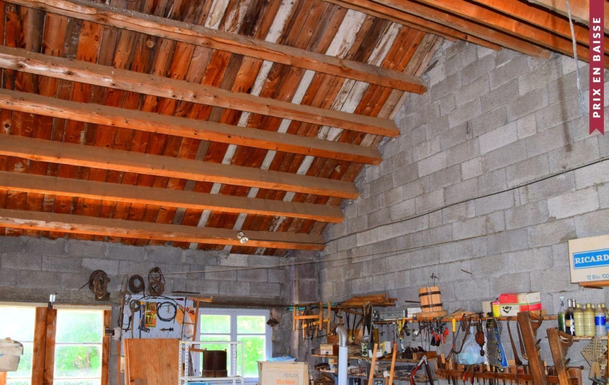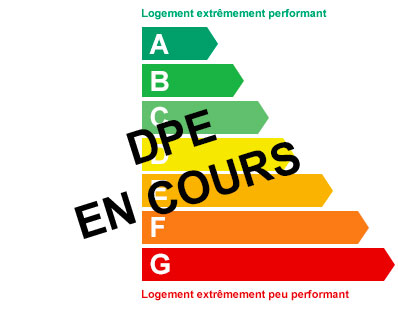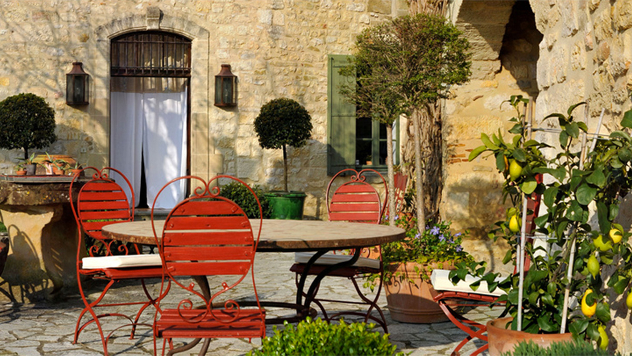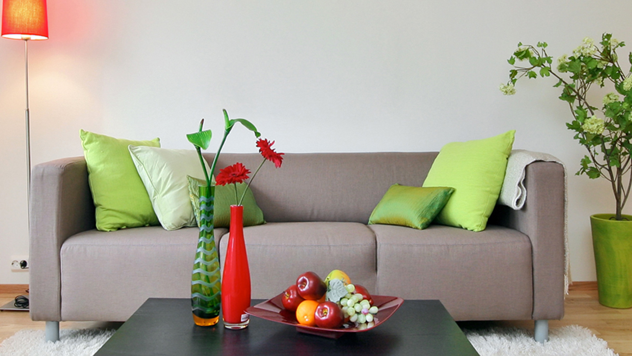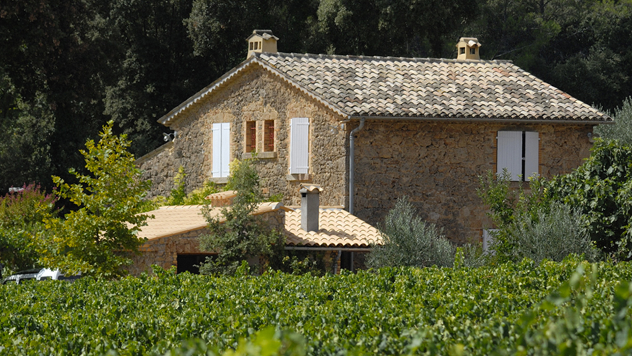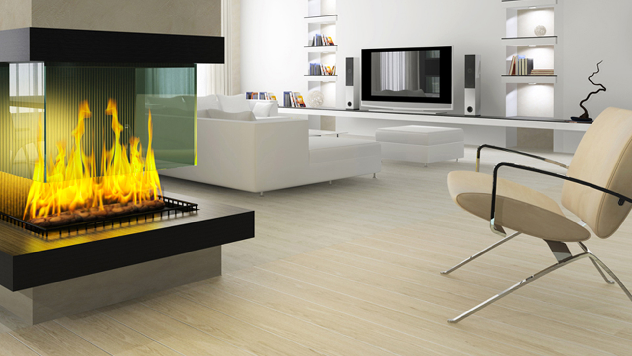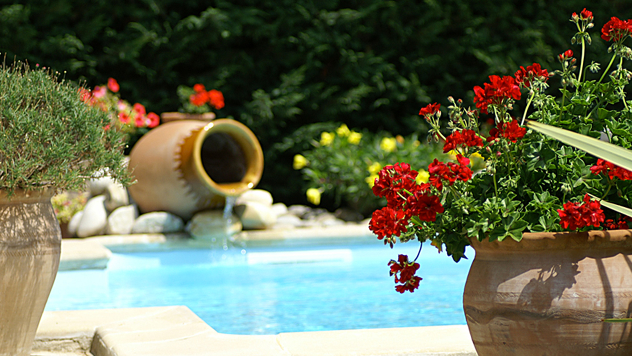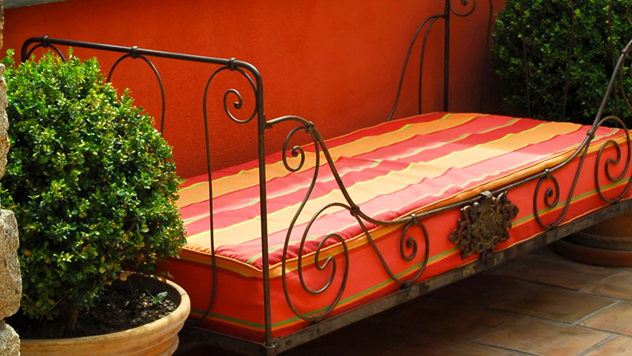Ad House Vb142049
157 000 € * (H.C.A)
Purchase House CROS-DE-GEORAND (07510)
Very beautiful village house in local stone. It is made up of two independent apartments spread over the two levels. The ground floor apartment offers 2 bedrooms of 10.5 m2, a living room open to the kitchen of 18 m2, a separate toilet and a shower room. On the first floor we find the second apartment which has a balcony, 3 bedrooms of 10.5 m2, a kitchen of 10.5 m2, a separate WC and a bathroom. The house is heated by a wood-fired boiler and also fuel oil. The double glazing is around 30 years old but is in perfect condition. The house has two large adjoining garages of 40 m2 each, as well as a third garage of 20m2. The house is undergoing an extension consisting of a large room of 40 m2 with the exposed framework, it is above the garage, it was used as a workshop, but it is quite possible to rehabilitate it. The building is built on a plot of land of more than 1600m2 adjoining. A real haven of peace a few minutes from the great lakes of the Ard Chois plateau, and a stone's throw from the La Palisse dam. A very interesting property for rental, or for secondary residence projects with a large family!!! To visit without delay!!!
Mandate N° : 001823
Features ad Vb142049
EC
EC
** Independent real estate agent
Ad ID142049 - Mandate N° : 001823
For sale Maison
CROS-DE-GEORAND 10 pieces 120 m2
157 000 €
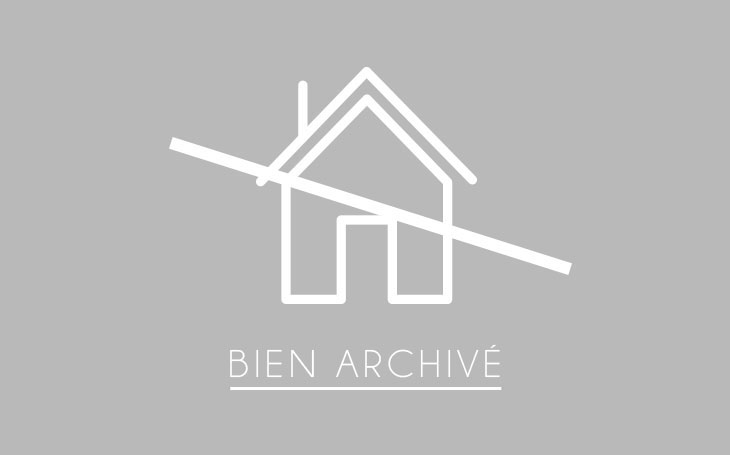
Très belle maison de village en pierre de pays. Elle se compose de deux appartements indépendants répartis sur les deux niveaux. L'appartement du rez-de-chaussée vous offre 2 chambres de 10.5 m2 - un salon ouvert sur la cuisine sur 18 m2 - un wc indépendant et une salle d'eau. Au premier étage on retrouve le second appartement qui possède un balcon - 3 chambres de 10.5 m2 - une cuisine de 10.5 m2 - un wc indépendant ainsi qu'une salle d'eau. La maison est chauffée par une chaudière à bois et également un à fioul. Les double vitrage ont une trentaine d'année mais sont en parfait état. La maison possède deux grands garages attenants de 40 m2 chacun - ainsi qu'un troisième garage de 20m2. La maison subit un agrandissement constitué d'une vaste pièce de 40 m2 avec la charpente apparente - elle se trouve au dessus du garage - elle servait d'atelier - mais il est tout à fait possible de la réhabilité. La bâtisse est construite sur une parcelle de terrain de plus de 1600m2 atte - Mentions légales : Proposé à la vente à 157000 Euros (Dont 4.67% TTC d'honoraires à la charge de l'acquéreur, soit un prix net pour le propriétaire de 150000 Euros - Mandat 001823)
| Caractéristiques | |
|---|---|
| Living area | 120 m2 |
| Room number | 10 |
| Bedroom number | 5 |
| Floor | Duplex |
| Heating | Bois Chaudiere |
| Externals | Terrain de 1 677 m2 |
| Year | 1930 |


